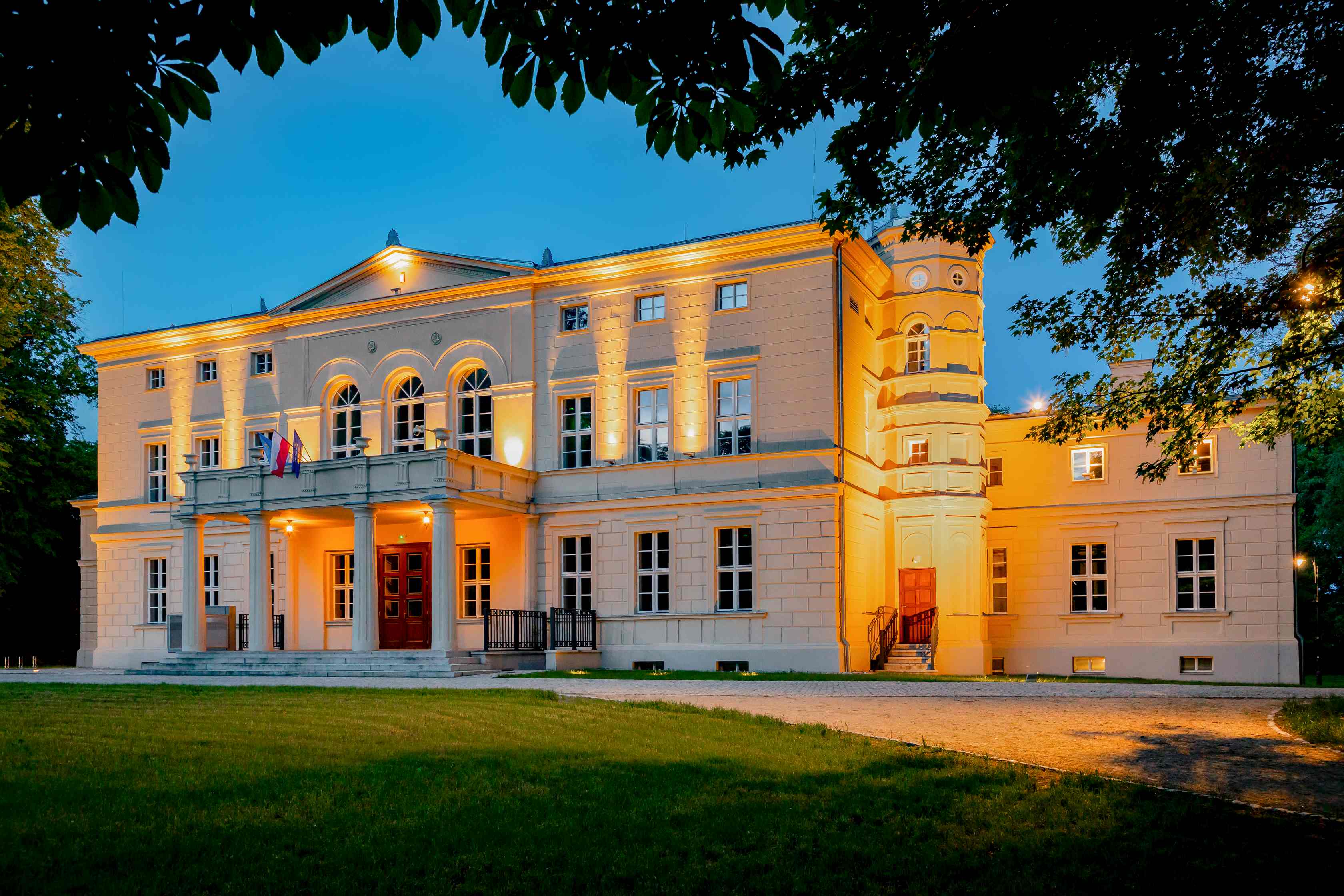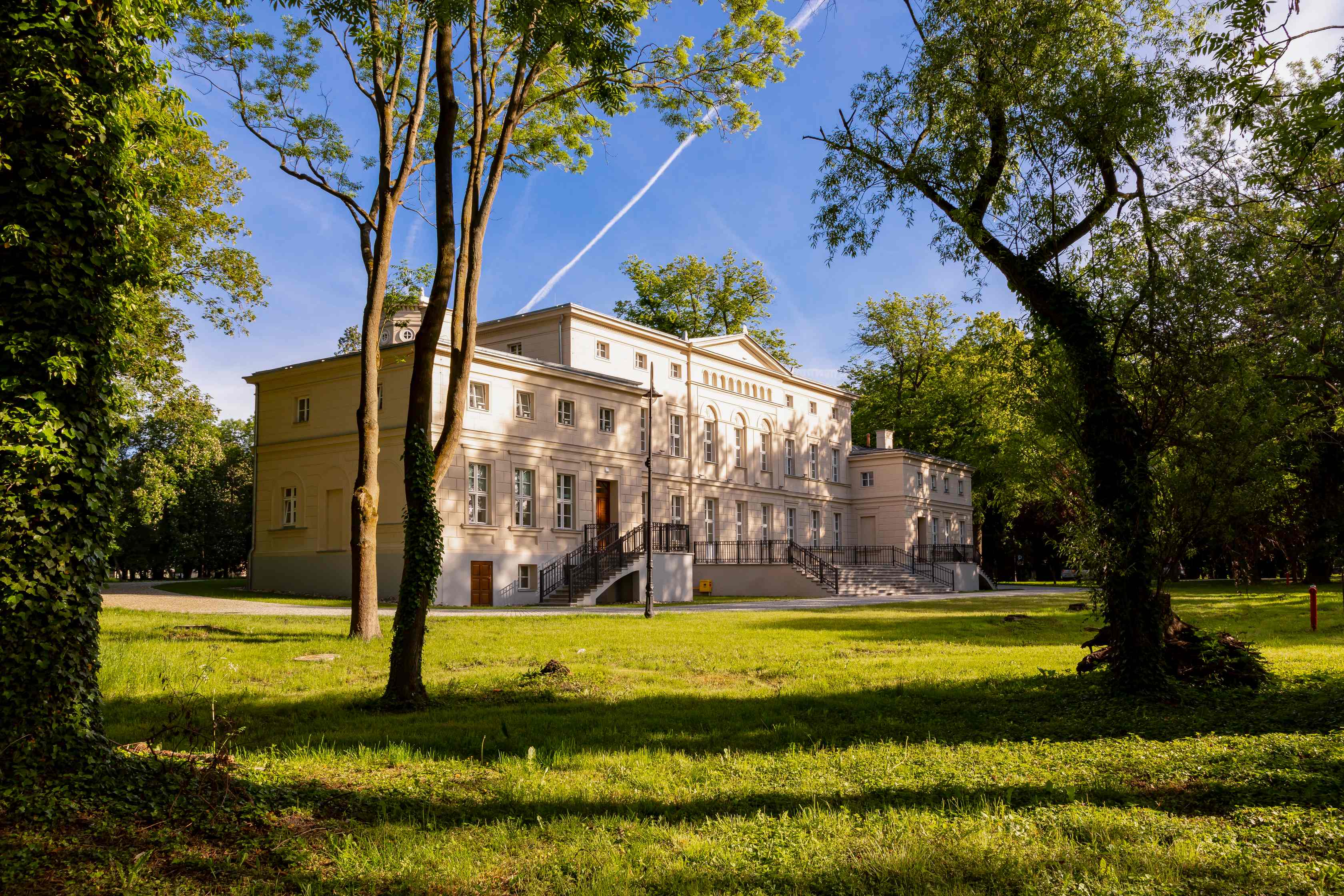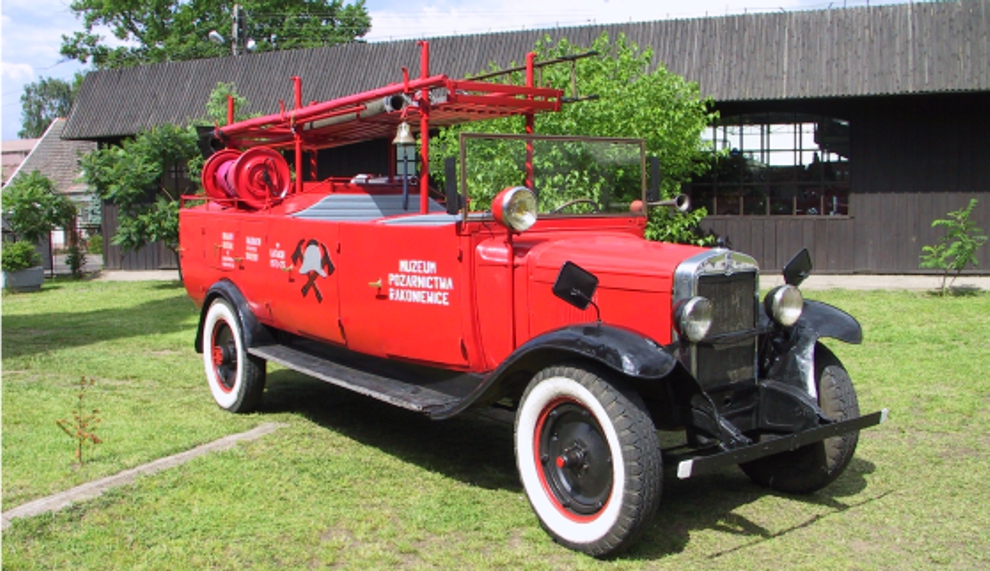







Dane urzędu
Gmina Rakoniewice
Osiedle Parkowe 1
62-067 Rakoniewice
Tel.: 61 444 10 02
E-mail: sekretariat@rakoniewice.pl
NIP: 995-01-98-613
Regon: 631259324
The construction of arcaded houses was propagated by Maciej Radomicki, the owner of Rakoniewice in the years 1695-1729. Radomicki, who was the Wojewoda (Governor) of Inowrocław Province, supported the construction of arcaded houses because of their suitability for the commercial and craft function of the town and their representative character.
The buildings in Rakoniewice differed in appearance from the houses built in most towns in Greater Poland Province. Their gables usually faced the street. A characteristic element was protruding upper storeys supported on beautifully decorated arcades.
An average house was 17 m long (without the arcade) and 6-7 m wide. It usually consisted of two chambers on the ground floor, which were separated by a windowless kitchen, and one or two rooms in the attic. A long entrance hall led along the house on the ground floor. The front room usually served as a workshop or shop. The workshop was integrated with the craftsman's private rooms. It was the place where manufactured goods were sold and where the household servants lived.
Today, there are only four arcaded houses left. These are the pastor's house at No 2 and the cooper's house at No 5 on the north side of the Market Square, along with the former inn (converted into a blacksmith's shop) at No 41 and the former bakery at No 40 on the west side of the Square.
Sources:
* G. Hoffmann, Zarys szkolnictwa i środowiska rakoniewickiego, Grodzisk Wlkp. 2005, ISBN 83-60114-05-6.
Kontakt
Gmina Rakoniewice
Osiedle Parkowe 1, 62-067 Rakoniewice
Tel.: 61 444 10 02
E-mail: sekretariat@rakoniewice.pl
NIP: 995-01-98-613
Regon: 631259324